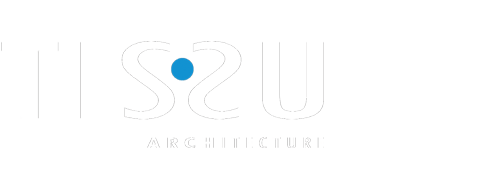1. We listen and we watch
The first step is to gather information. An interview with the client is important. During the conversation and from the survey, we learn a lot of information that we must include in the project. We try to understand what style, colors or space the customer feels good in and how to functionally design a house so that it is comfortable for residents. We’re going to see the plot, see the surroundings. The view outside the window is important. We analyze development conditions or provisions of the local plan and other documents provided to us.
2. We think – Idea
For an interesting house to be created, there must be a clear idea. We usually get inspiration for an idea from a fragment of the environment. Sometimes it will be a fault in the area, another time it will be a characteristic element in the surrounding buildings, and another time it will be a historical element. At this stage, we check the surroundings in terms of views, the intensity of the buildings around, sun exposure and shading of the building. We check and visualize how the sun will enter the building at different times of the year and at different times of the day. This part of the design is very important. It is invisible and may cause anxiety in the client, but thinking about the concept, looking for value for the building and slowly developing the germinating thought is the most important element of the architect’s work.
3. We design
We are working on the concept of the building. At the same time, a projection is created, where the rooms and visualization of the building are laid out. Ultimately, we show all the elements of the equipment on the projection. Thanks to this, it is easy to imagine whether the proposed room sizes will meet expectations. In addition, we will avoid unpleasant surprises when decorating the interior that we will not fit everything as we would like. A very detailed discussion of the interiors of the designed rooms allows us to design the house according to the customer’s needs. Before we finalize the projection, we model the body that changes with the projection so as to work out the best visual effect of the building and not lose anything on its functionality. Ultimately, a visualization is created with a proposal of materials, showing the layout of rooms, which is a response to the surrounding greenery, buildings and which most often in our projects combines the outside with the inside and blends in with the surroundings.
4.Project presentation
It always evokes emotions. When presenting a house project, we try to tell the best way why we designed such a house for a specific customer, on a specific plot. Customers often ask a lot of questions, there is a discussion. Later, there is time for the client to think about whether the house will be perfect for him, or whether there are elements that will not fully work. We improve the design to make it final and perfect.
5. Construction, technical and executive designs.
We prepare appropriate project documentation. A multi-discipline design is created, which receives a building permit, and drawings for contractors are created.
6. Selection of facade materials
We match facade materials to each other. So far, we’ve only seen them in visualization, now it’s time to translate them into specific products. If we do not have the material in the office, we download samples, put stone, wood, terrace board and other materials whose color we are not sure of. Then we are sure that the proposed materials will be exactly as we designed.
7. Consultations during construction
If there are any questions or ambiguities, we are available and we answer questions from construction teams.

